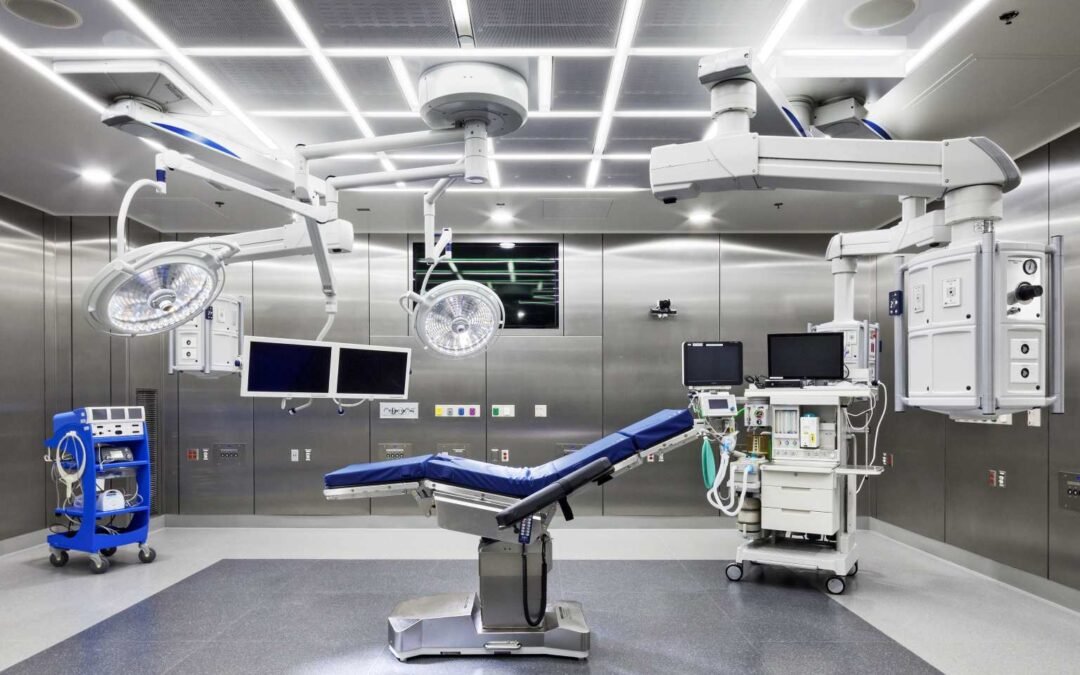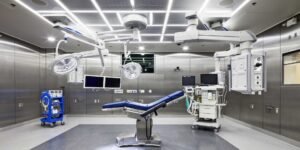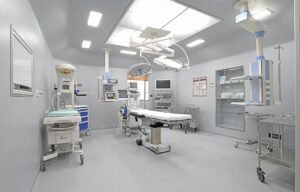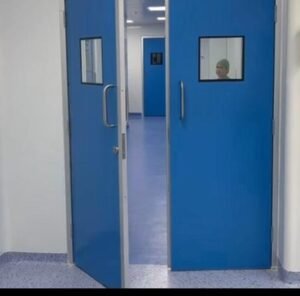What is Modular OT & Conventional OT? Different Between Modular OT & Conventional OT
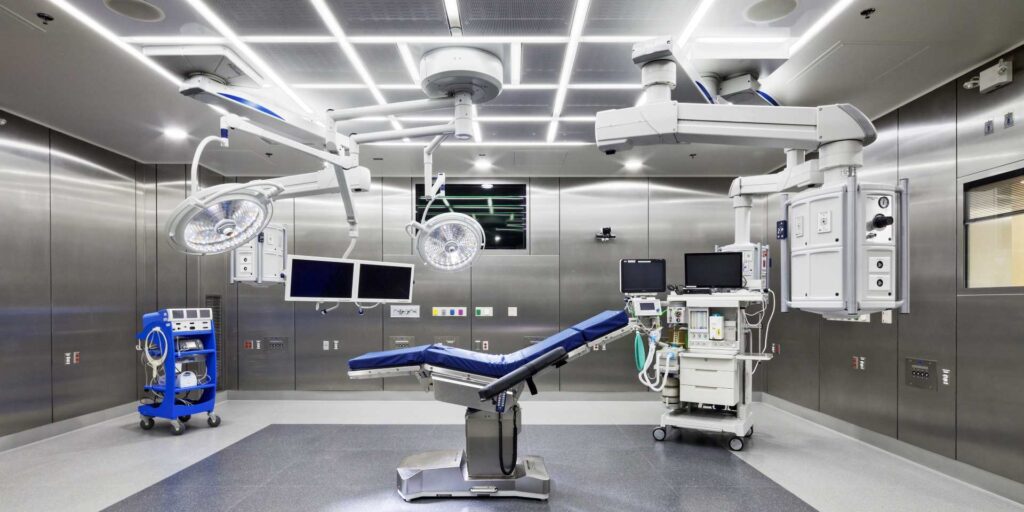
What are conventional operating theaters?
Traditional or conventional operation theaters are built by independent vendors, so coordination is always an issue. Manufacturing on-site raises project costs and delays the timeline due to a lack of standardization and quality control. In conventional operating theaters, the desired temperature and humidity cannot be provided independently.
What is a Modular Operation Theater?
A Modular Operating Theatre is a prefabricated operating room located within a hospital’s premises. This facility has grown in popularity over the last few decades, providing hospitals with a solution to improve their surgical services by providing a sterile working environment and high-quality care. The facility is designed in a modern style, utilizing cutting-edge technology to create a sterile working environment. Modular OT provides the best possible care for patients.
What are the differences between modular OT and conventional OT?
Modular OT and Conventional OT are the most basic operating theaters in the world. In this blog, we will attempt to understand the differences between Modular OT and Conventional OT.
If you are looking for Modular Operation Theater, you have come to the right place. Modular operation theatres are becoming increasingly popular in India as hospitals and medical facilities seek to make their operations more economically viable, safer, and cleaner. Diagonal panels, walls, and ceilings are among the components of our modular operating theatres that meet these specifications.
Modular operation theatres are hospital-built theaters with metal and glass ceilings and walls to provide optimal conditions for patients to operate in. These conditions include efficient lighting, laminar air flow, anti-static flooring, and a variety of other features that improve operation.
Differences Between Modular and Conventional Operation Theatres
:Here are ten specifications that are typically included in Modular OT:
- Size and layout: Modular OTs can be tailored to the specific needs of a hospital or clinic, but they typically range from 300 to 500 square feet.
- Walls and ceiling: Modular OT’s walls and ceiling are typically made of high-grade stainless steel or aluminum panels, providing a sterile and easy-to-clean surface.
- Flooring: Modular OT floors are typically made of non-slip, anti-static vinyl or epoxy, which is both durable and easy to clean.
- Air conditioning and ventilation: Modular OTs have specialized air conditioning and ventilation systems that keep the temperature stable and provide a sterile environment, lowering the risk of infection.
- Lighting: Modular OTs are outfitted with bright, energy-efficient LED lighting that provides optimal illumination for surgeries.
- Medical gas supply: Modular OTs have a variety of medical gas outlets, including oxygen, nitrogen, and vacuum, to aid in surgical procedures.
- Electrical systems: Modular OT are outfitted with a variety of electrical outlets and equipment to aid in surgical procedures, such as surgical lights, monitors, and anesthesia machines.
- Fire safety: To protect patients and staff, modular OT facilities have fire suppression systems in place, such as smoke detectors and fire alarms.
- Sterilization equipment: Modular OT are equipped with sterilization equipment, such as autoclaves and sterilization machines, to ensure that all instruments and equipment are properly sterilized before use.
- Accessibility: Modular OTs are designed to be accessible to all patients, including those with disabilities, and include wheelchair ramps and adjustable exam tables.
Here are ten specifications that are typically included in conventional OT:
- Size and layout: Conventional OT is typically larger than modular OT, averaging 800-1000 square feet.
- Walls and ceiling: Conventional OT walls and ceilings are typically made of smooth, non-porous materials like tiles or epoxy paint, which provide a sterile and easy-clean surface.
- Flooring: Conventional OT flooring is typically made of non-slip, seamless materials like vinyl or epoxy, which are both durable and easy to clean.
- Air conditioning and ventilation: Specialized air conditioning and ventilation systems, which keep the temperature constant and create a sterile environment to lower the risk of infection, are installed in conventional outpatient therapy centers.
- Lighting: Traditional OT rooms are outfitted with bright, high-intensity lighting that provides optimal illumination for surgical procedures.
- Medical gas supply: Conventional operating theatres are outfitted with a variety of medical gas outlets, including oxygen, nitrogen, and vacuum, to support surgical procedures.
- Electrical systems: Conventional OTs are outfitted with a variety of electrical outlets and equipment to aid in surgical procedures, such as surgical lights, monitors, and anesthesia machines.
- Fire safety: Conventional OTs are outfitted with fire suppression systems, such as smoke detectors and fire alarms, to protect patients and staff.
- Sterilization equipment: Conventional OT is outfitted with sterilization equipment, such as autoclaves and sterilization machines, to ensure that all instruments and equipment are properly sterilized before use.
- Accessibility: Conventional occupational therapy clinics are designed to be accessible to all patients, including those with disabilities, and include features such as wheelchair ramps and adjustable exam tables.


