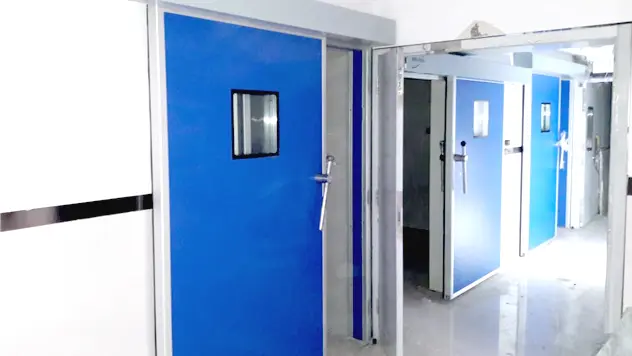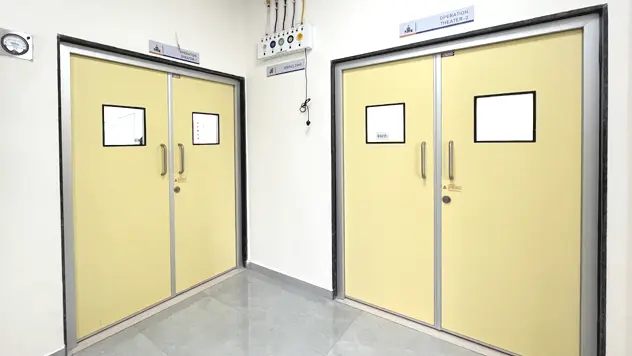Hospital OT Doors
Details of hospital operating theatre doors typically include:
- Material: Operating theatre doors are often made of durable materials such as stainless steel, aluminium, or fibreglass, which are easy to clean and maintain.
- Size: The standard size of operating theatre doors is typically larger than regular doors to accommodate medical equipment and allow for easy passage of medical staff and patients.
- Design: Operating theatre doors may feature a single or double-leaf design, with options for manual or automatic operation depending on the hospital’s requirements.
- Sealing: Operating theatre doors are equipped with specialized seals to ensure airtight and soundproof performance, minimizing the risk of contamination and maintaining sterile conditions within the operating room.
- Window: Some operating theatre doors may include a window for visibility, allowing medical staff to monitor activity inside the operating room without compromising sterility.
- Locking Mechanism: Operating theatre doors are often equipped with secure locking mechanisms to prevent unauthorized access and ensure patient privacy and safety during procedures.
- Fire Rating: Operating theatre doors are typically fire-rated to meet safety regulations and provide protection in the event of a fire emergency.
- Hygiene Features: Operating theatre doors may incorporate antimicrobial coatings or materials to inhibit the growth of bacteria and maintain a sterile environment.
- Compatibility: Operating theatre doors should be compatible with the hospital’s HVAC system to facilitate proper air circulation and maintain positive pressure in the operating room.
- Compliance: Operating theatre doors should comply with relevant industry standards and regulations, such as those set by healthcare authorities and building codes, to ensure safety and performance in hospital settings.
Types
- Swinging Doors: These doors swing open and closed on hinges, allowing for easy passage. They are commonly used in patient rooms, corridors, and staff areas.
- Sliding Doors: Sliding doors operate by sliding along a track, conserving space and providing a smooth opening and closing motion. They are often used in areas with limited space or high traffic, such as entrances to operation theatres.
- Automatic Doors: Automatic doors open and close automatically upon sensing movement or via a push-button mechanism. They are convenient for patients and staff and are commonly used in entrances to hospitals and operation theatres.
- Hermetic Doors: Hermetic doors create airtight seals when closed, preventing the exchange of air between rooms. They are used in areas requiring strict infection control, such as operation theatres and isolation rooms.
- X-ray Doors: X-ray doors are equipped with lead lining to prevent radiation leakage from imaging rooms. They ensure the safety of patients and staff in areas where X-rays are performed.
- Fire-rated Doors: Fire-rated doors are designed to withstand fire and prevent its spread between compartments. They are essential for ensuring the safety of occupants during a fire emergency.
- Soundproof Doors: Soundproof doors are designed to reduce noise transmission between rooms, providing a quiet environment for patients and staff. They are commonly used in operation theaters and consultation rooms.
- Cleanroom Doors: Cleanroom doors are designed to minimize contamination by preventing the ingress of particles and maintaining air quality. They are essential in sterile environments such as operation theaters and pharmaceutical manufacturing facilities.
These are some of the main types of hospital doors used in healthcare settings, each serving specific purposes based on functionality, safety requirements, and environmental considerations.
Material used for Hospital OT doors
- Steel: Steel doors are durable, strong, and resistant to damage, making them suitable for high-traffic areas like hospital corridors and emergency exits. They provide excellent security and are easy to clean, making them ideal for sterile environments.
- Wood: Wooden doors offer a traditional and aesthetically pleasing option for hospital interiors. They can be stained or painted to match the decor and design preferences of the facility. However, wood requires more maintenance and may not be as durable as other materials.
- Glass: Glass doors provide visibility and allow natural light to pass through, creating a bright and open atmosphere in hospital spaces. They are commonly used for entrance doors, patient rooms, and waiting areas. Safety glass or tempered glass is often used to ensure durability and prevent injuries in case of breakage.
- Aluminum: Aluminum doors are lightweight, corrosion-resistant, and easy to maintain. They are commonly used for interior doors, such as office doors and storage rooms, providing durability and functionality.
- Fiberglass: Fiberglass doors are resistant to moisture, chemicals, and corrosion, making them suitable for environments with high humidity or frequent cleaning, such as hospital bathrooms and laboratories. They are durable, low-maintenance, and can mimic the appearance of wood or other materials.
- PVC (Polyvinyl Chloride): PVC doors are lightweight, moisture-resistant, and easy to clean, making them suitable for areas with high humidity or moisture, such as hospital bathrooms and utility rooms. They are durable, cost-effective, and available in various colors and designs.
- Composite: Composite doors are made from a combination of materials, such as wood fibers and resin, providing the benefits of both materials. They offer durability, strength, and resistance to moisture, making them suitable for hospital environments.
- HPL door – High Pressure Laminate Door
- PPGI door – Pre-Painted GI Door
Hospital OT Doors Features
- Hygienic Surfaces: Hospital doors are often made with smooth and non-porous surfaces that are easy to clean and disinfect, reducing the risk of bacterial growth and cross-contamination.
- Impact Resistance: Hospital doors are built to withstand frequent use and potential impacts from stretchers, carts, and medical equipment without sustaining damage.
- Noise Reduction: Specialized acoustic doors can help minimize noise transmission between different areas of the hospital, creating a quieter environment for patients and staff.
- Fire Resistance: Hospital doors are often fire-rated to help contain fire and smoke in the event of a fire emergency, providing critical protection for patients and staff.
- Accessibility: Hospital doors may be equipped with features such as wider openings, automatic opening mechanisms, and wheelchair-friendly thresholds to ensure accessibility for patients with mobility challenges.
- Security: Hospital doors may incorporate locking mechanisms and access control systems to restrict unauthorized entry to sensitive areas such as operating theatres, pharmacies, and patient rooms.
- Air Pressure Control: In areas such as operating theatres and isolation rooms, hospital doors may be designed to maintain positive or negative air pressure to control airborne contaminants and prevent the spread of infection.
- Visibility: Some hospital doors feature windows or vision panels to provide visibility between areas while maintaining privacy and security.
- Durability: Hospital doors are constructed with durable materials such as steel, aluminum, or fibreglass to withstand heavy use and harsh cleaning chemicals.
- Compliance: Hospital doors may need to meet specific regulatory requirements and standards such as ADA (Americans with Disabilities Act), NFPA (National Fire Protection Association), and ANSI (American National Standards Institute) standards for safety and accessibility.
Procedure of Installation
- Site Assessment: Conduct a thorough assessment of the installation site to determine the dimensions, layout, and specific requirements for the hospital doors.
- Preparation: Prepare the installation area by removing any existing doors, frames, hardware, and debris. Ensure that the door openings are clean, level, and free of obstructions.
- Selecting Doors and Hardware: Choose hospital doors and hardware that meet the requirements for the specific application, such as fire-rated doors for corridors and operating rooms, and ADA-compliant hardware for accessibility.
- Measurement and Framing: Measure the door openings accurately to ensure a proper fit for the doors and frames. Install or adjust door frames as needed to accommodate the selected doors.
- Installation of Frames: Install the door frames securely, ensuring that they are plumb, level, and properly anchored to the surrounding structure. Use shims and fasteners to achieve a tight fit and prevent air leaks.
- Installation of Doors: Hang the doors on the frames using appropriate hinges or pivots. Ensure that the doors swing freely and close properly without binding or sticking. Adjust the doors as needed to achieve proper alignment and clearance.
- Installation of Hardware: Install door hardware such as handles, locks, latches, and closers according to the manufacturer’s instructions. Verify that all hardware functions correctly and meets safety and security requirements.
- Sealing and Insulation: Seal gaps around the door frames with appropriate sealants to prevent air infiltration, moisture intrusion, and the spread of contaminants. Install insulation as needed to improve energy efficiency and soundproofing.
- Testing and Inspection: Test the installed doors for proper operation, including opening, closing, locking, and latching. Inspect the doors and hardware for any defects, damage, or malfunctions.
- Final Adjustment and Cleanup: Make any final adjustments to the doors, frames, and hardware to ensure optimal performance and appearance. Clean up the installation area and remove any debris or construction materials.
- Documentation and Compliance: Maintain accurate documentation of the installation process, including drawings, specifications, and inspection reports. Ensure that the installed doors comply with applicable regulations, codes, and standards.
- Training and Handover: Provide training to hospital staff on the operation, maintenance, and safety features of the installed doors. Complete the handover process and address any remaining issues or concerns.
- By following these steps, hospital door installation can be completed efficiently and effectively, ensuring reliable performance and safety in healthcare environments. It’s essential to work with experienced professionals and reputable suppliers to achieve the best results and meet the unique requirements of hospital facilities.
FAQ’s
- What types of hospital doors are available?
- Hospital doors come in various types, including swing doors, sliding doors, automatic doors, hermetic doors, and fire-rated doors, each serving specific functions and requirements within healthcare facilities.
- Are hospital doors fire-rated?
- Yes, many hospital doors are fire-rated to comply with building codes and regulations. Fire-rated doors help contain fire and smoke, providing critical protection for patients and staff.
- Are hospital doors easy to clean and sanitize?
- Yes, hospital doors are designed with smooth and non-porous surfaces that are easy to clean and disinfect, helping to maintain a hygienic environment and prevent the spread of infections.
- Do hospital doors have special features for infection control?
- Yes, hospital doors may have features such as seamless construction, antimicrobial coatings, and self-closing mechanisms to minimize the risk of contamination and infection transmission.
- Can hospital doors accommodate medical equipment and stretchers?
- Yes, hospital doors are often designed to accommodate the passage of medical equipment, stretchers, and wheelchairs, with features such as wider openings, low thresholds, and swing-clear hinges.
- Do hospital doors have special security features?
- Yes, hospital doors may incorporate security features such as access control systems, electronic locks, and panic hardware to ensure the safety and security of patients, staff, and visitors.
- Are hospital doors ADA-compliant?
- Yes, hospital doors are typically designed to comply with the Americans with Disabilities Act (ADA) requirements for accessibility, including clear opening widths, hardware height, and maneuvering clearances.
- Can hospital doors be customized to match the facility’s aesthetics?
- Yes, hospital doors are available in a variety of designs, colors, and finishes to complement the interior design and architectural style of healthcare facilities.
- Do hospital doors require special maintenance?
- Hospital doors may require regular maintenance, including lubrication of hinges, inspection of hardware, and cleaning of surfaces, to ensure proper functionality and longevity.
- How can I ensure that hospital doors meet regulatory requirements?
- Work with reputable door suppliers and installation professionals who understand the specific requirements and regulations for hospital doors. Ensure that installed doors comply with applicable codes, standards, and certifications for safety, hygiene, and performance.



